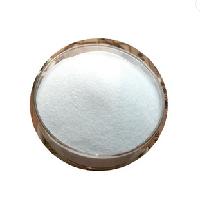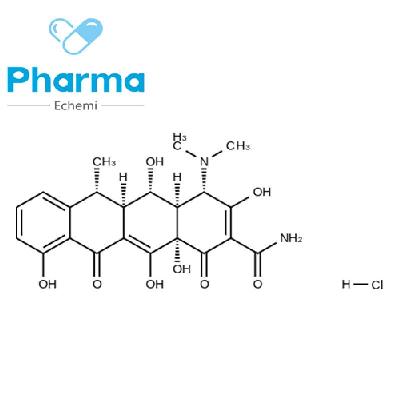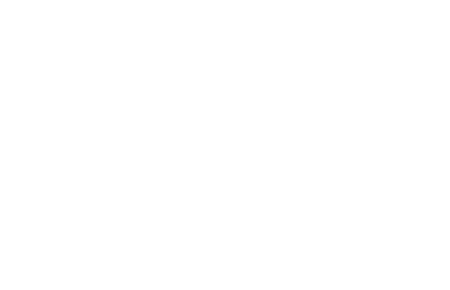-
Categories
-
Pharmaceutical Intermediates
-
Active Pharmaceutical Ingredients
-
Food Additives
- Industrial Coatings
- Agrochemicals
- Dyes and Pigments
- Surfactant
- Flavors and Fragrances
- Chemical Reagents
- Catalyst and Auxiliary
- Natural Products
- Inorganic Chemistry
-
Organic Chemistry
-
Biochemical Engineering
- Analytical Chemistry
- Cosmetic Ingredient
-
Pharmaceutical Intermediates
Promotion
ECHEMI Mall
Wholesale
Weekly Price
Exhibition
News
-
Trade Service
Medical Network September 3rd, August 31st, the National Health and Health Commission and the National Development and Reform Commission jointly issued the "Heat Clinic Building Equipment Technical Guidelines (Trial)", which is also the latest fever clinic building equipment guidance norms, applicable to the hospital fever clinic new construction, alteration and expansion projects.
The specific content is as follows: General 1.1 In accordance with the General Hospital Building Design Code (GB51039), Infectious Disease Hospital Building Design Code (GB50849) and other related requirements, in order to guide the construction of fever clinics in medical institutions, strengthen the role of fever clinics in the screening, early warning and prevention and control of acute infectious diseases, the formulation of this technical guidelines.
1.2 This guide applies to new construction, alteration and expansion projects in hospital fever clinics.
other medical institutions may be carried out by reference.
1.3 fever clinic should have pre-screening, misdiagnosis, screening functions, and equipped with relevant equipment and facilities.
medical institutions that do not have a fever clinic should make plans and set up a relatively independent and well-ventilated fever screening area for temporary screening, isolation and evacuation.
ensure early detection, early reporting, early isolation, and early treatment.
Architectural design fever clinic site 2.1 fever clinic should be set up in a relatively independent area within the medical institution, with the general door (urgent) consultation relative isolation, and should be close to the emergency, the establishment of a relatively independent entrance and exit, easy for patient screening, transport.
2.2 Conditional fever clinic should reserve outdoor space and equipment pipeline conditions, for the future rapid expansion, transshipment and other basic conditions.
2.3 Medical institutions with fever clinics and fever screening points shall have prominent fever clinic signs outside the main entrance and emergency hall of the hospital area to clarify the direction, location and route of the popular clinics.
hospital area should set up route guidance signs, clear the patient's route to the fever clinic, try to avoid crossing other buildings.
2.4 fever clinic layout should be divided into clean areas, semi-polluting areas, pollution areas, and set a prominent logo.
three areas do not cross each other, the use area should meet the daily medical and therapeutic work and living needs.
, the activities of patients should be restricted to the contaminated areas, the general work activities of medical personnel should be restricted to the clean areas, and the semi-polluted areas should be located in the transitional areas between the clean areas and the contaminated areas.
2.5 Fever clinic shall reasonably set up clean channels, pollution channels, set up special entrances and exits for patients and special access for medical personnel, reasonably organize the flow of cleaning articles and contaminated articles, and effectively control cross-infection in the hospital.
entrances and passages should be clearly marked to avoid stray entry.
2.6 Cleaning area mainly includes medical personnel entrance and exit, dressing room, duty lounge, medical staff toilet, shower, cleaning room and so on.
2.7 semi-polluting area is located between the clean area and the polluted area, including treatment room, disinfection room, nurse station in the observation area, nursing walkway and so on.
2.8 The contaminated area mainly includes the patient's entrance area, the misdiagnosis, the waiting room, the consultation room, the isolation observation room, the radiation examination room, the examination, the disposal room, the rescue room, the dirt room, the patient's toilet, etc.
relevant settings should meet the relevant requirements: 1. Screening (pre-diagnosis, misdiagnosis), registration, charging, pharmacy, etc. should make full use of information technology and self-service technology, effectively avoid the risk of people gathering and cross-infection.
2. Waiting areas should be set up relatively separately, and strengthen ventilation, if necessary, can be equipped with mechanical ventilation, air purification and other facilities.
3. There shall be not less than 2 clinics and no less than 1 isolation observation room.
the principle of resource sharing and rational allocation, the examination room and PCR laboratory should be set up relatively independently, but not limited to the fever clinic area.
4. Radiological examination room: When the independent CT cannot be configured due to conditions, the DR room can be set up according to the radiation protection standard.
. A separate patient toilet should be set up.
2.9 fever clinic interior decoration materials should be easy to clean, scrub-resistant, corrosion-resistant, anti-bacterial, leak-proof building materials.
such as washbasins, urinates and stools should be switched on and off non-manually.
structure and equipment facilities require structural heating outpatient building structure design should be safe and reliable, to meet the requirements of building functions, while considering mechanical and electrical equipment and medical equipment installation load and space requirements.
equipment facilities 3.1 fever outpatient water supply system should be set up anti-reflow pollution measures to ensure water safety.
3.2 Fever Clinic all sewage waste water should be treated and discharged after meeting the relevant national norms, standards, policies, documents and local environmental protection requirements.
3.3 fever clinic should maintain good natural ventilation.
the installation of mechanical ventilation facilities, the ventilation system shall be set up independently according to the cleaning area, the semi-polluting area and the polluted area.
Air pressure should be reduced from the clean area to the semi-polluted area and the polluted area in turn, so that the air flows one way from the clean area to the semi-polluted area and the polluted area, so as to ensure that the clean area is positive pressure and the polluted area is negative pressure.
the 3.4 fever clinic should be set up independently.
air conditioning system should be able to achieve new air operation, air conditioning system should not use full heat recovery and inshealth humidification treatment.
air conditioning condensate shall be collected in zoning and treated with medical sewage.
3.5 fever clinic should guarantee different two-way power supply.
can be designed emergency power supply, and according to the load power supply reliability requirements and interruption of power supply on life safety, personal safety and other effects of a reasonable classification.
3.6 fever outpatient medical gas system should be set up medical oxygen, medical vacuum system, it is appropriate to set up medical air system.
Waste treatment 4.1 Sewage, dirt and other waste from fever clinics shall be strictly disinfected to ensure compliance with the requirements of health regulations, norms and standards such as the Regulations on Medical Waste Management, the Measures for the Administration of Medical Waste in Medical and Health Institutions, the Sewage Discharge Requirements of Medical Institutions, and the Technical Specifications for Hospital Disinfection.
4.2 fever clinic shall be set up a special disinfection room, equipped with the relevant disinfection facilities and equipment.
Accessories: 1, fever outpatient flow schematic 2, fever outpatient medical equipment configuration reference directory serial number equipment name 1 radiation CT or DR2 medical treatment infusion pump, injection pump 3 atomization pump 4 electronic blood pressure meter 5 electronic thermometer 6 blood glucometer 7 hand-held pulse oxygen saturation meter 8 monitor 9 electrostatometer 10 defibrillator 11 non-invasive ventilator 12 There is a ventilator 13 cardiopulmonary resuscitator 14 intited laryngoscope 15 negative pressure stretcher 16 test class automatic biochemic analyzer (400 tests / hour) 17 automatic blood cell analyzer 18 automatic urine analyzer 19 automatic urine residue analyzer 20 automatic fecal analyzer 21 automatic blood coagulation analyzer 22 specific protein analyzer 23 blood gas / Electrolyte analyzer 24 biosecurity cabinet 25 disinfection class automatic atomized air disinfection machine or hydrogen peroxide disinfection machine 26 ultraviolet lamp car 27 medical air disinfection machine 28 basic air disinfection machine 28 basic bed transport flat car 30 nursing car 31 instrument car 32 treatment car 33 rescue vehicle 34 infusion vehicle 35 dirt car 36 oxygen connector.







