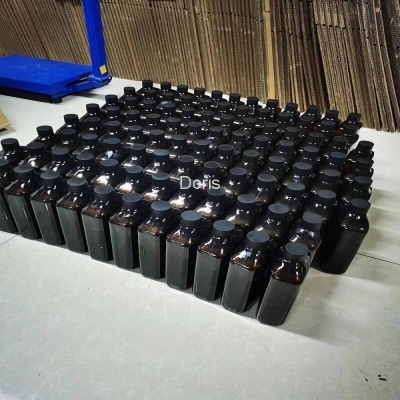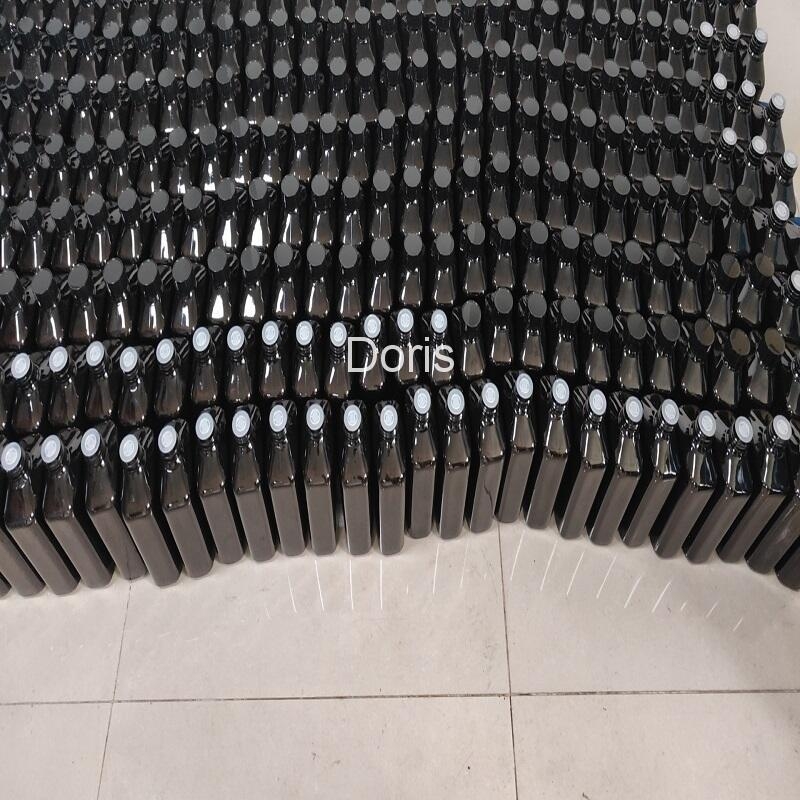-
Categories
-
Pharmaceutical Intermediates
-
Active Pharmaceutical Ingredients
-
Food Additives
- Industrial Coatings
- Agrochemicals
- Dyes and Pigments
- Surfactant
- Flavors and Fragrances
- Chemical Reagents
- Catalyst and Auxiliary
- Natural Products
- Inorganic Chemistry
-
Organic Chemistry
-
Biochemical Engineering
- Analytical Chemistry
- Cosmetic Ingredient
-
Pharmaceutical Intermediates
Promotion
ECHEMI Mall
Wholesale
Weekly Price
Exhibition
News
-
Trade Service
Foreword: The traditional emergency lighting and evacuation indication lighting in urban rail transit stations are powered by AC 220V power supply, and with the implementation of the new emergency lighting and evacuation indication system national specification GB51309-2018, the existing design scheme has not met the requirements
of the specification 。 The article introduces a new type of emergency lighting and evacuation indication system design scheme, the new scheme retains the backup lighting in the traditional scheme is still powered by EPS, a new set of evacuation indication lighting system, the new system can convert the urban rail transit conventional AC 220V power supply into DC 36V power supply to the evacuation luminaire power supply, and the new system adds the system host and the corresponding control system, with communication and monitoring functions, can achieve real-time monitoring and control of the entire system, greatly improved Safety, reliability and newness of
evacuation lighting indication systems.
Keywords: urban rail transit stations; Emergency lighting; Evacuation instructions; GB513091.
Traditional emergency lighting and evacuation indication system design scheme Station emergency lighting is composed of
standby lighting and evacuation indication lighting.
The illuminance of the station's normal lighting and emergency lighting design is not lower than the value
specified in Table 1.
According to the requirements of the subway fire protection design standards, the setting scheme of spare lighting: (1) in the substation, distribution room, environmental control room, communication machine room, fire pump room, station control room, station master room and other emergency command and emergency equipment setting place of backup lighting, its illumination is not less than 50%
of the normal lighting illumination.
(2) The spare lighting illuminance of other places such as station public areas and entrance and exit passages shall be set
at no less than 10% of the normal illumination illumination.
(3) In order to make full use of resources, in the normal state, the backup lighting is part of the working lighting, and the disaster prevention alarm system is forced to light up
in the emergency state.
Power system scheme for emergency lighting and evacuation indicator lights: Emergency lighting (backup lighting) and evacuation indicator lighting are powered by a complete set of emergency lighting power supply units EPS, and EPS has batteries as backup power sources
.
In normal time, the two sections of the 0.
4kV bus conductor of the substation each lead to a switching power supply at the end of an AC power supply, and the battery is in the floating charge state; when the normal AC power supply is turned off, the battery is reversed into a 380/220V AC power supply through the inverter to continue to supply power
for emergency lighting.
The battery capacity meets the needs
of 90min power supply.
The emergency power cabinet should have the function of
focusing on emergency lighting by the disaster prevention alarm system (FAS).
The emergency power supply cabinet adopts EPS cabinet, and the battery adopts lead-acid maintenance-free battery
.
In general, a set of EPS is set up at both ends of the station, which is responsible for the distribution of emergency lighting and evacuation indication lighting at the large and small mileage ends of the station
.
2.
New emergency lighting and evacuation indication system design scheme The new emergency lighting and evacuation indication system still retains the backup lighting, the backup lighting is still powered by EPS, and the illuminance of the standby lighting still meets the requirements of
Table 1.
In the evacuation channel and other places add DC36V power supply evacuation lights and evacuation indicators, the new evacuation lighting system is powered by a distributed centralized power supply (A type centralized power supply), and by an evacuation lighting system host for unified management and control
.
Controller Selection: A-C-A100 Centralized Power Supply Selection: A-D-0.
5KVA-A200L Evacuation Lighting System Schematic Diagram as shown in
Figure 1.
Type A emergency lighting centralized power supply can convert the input AC220V power supply into DC36V power supply, each centralized power supply feeds out 8 loops, each circuit rated current of 6A, the number of evacuation lights or evacuation indicator lights connected in series of each circuit is not more than 60, and the normal working current of the circuit is not more than 5A
.
Three A-type centralized power supplies are set at both ends of the standard station, and a total of 6 centralized power supplies are connected to the system host through the communication line, which can realize the centralized control
of the evacuation lighting system of the whole station.
Figure 1 Schematic diagram of the new evacuation lighting indication system The power and installation of the evacuation lighting are as follows: (1) housing area walkway: single lamp 3w, wall mounted, installation height 2.
5m, spacing of about 8m, illuminance ≥ 3lx
.
Housing area walkway bends, stairwells: single lamp 3w, wall mounted, installation height 2.
5m, illumination ≥ 5lx
.
Housing area car control room, lighting distribution room, environmental control electronic control room, fire pump room, substation substation power distribution room
.
Single lamp 3w, wall mounted, installation height 2.
5m, illuminance ≥ 1lx
.
(2) Station hall platform public area, entrance and exit passage: single lamp 6w, ceiling installation, spacing of about 6m, illuminance ≥ 3lx
.
Station hall platform public area stairs, escalators
.
Single lamp 6w, ceiling mounting, illuminance ≥5lx
.
The power and installation of the evacuation indicator light are as follows: (1) The corridors and stairwells
of the housing area at both ends of the station hall platform.
Single lamp 1w, wall mounted, installation height 0.
5m, spacing is not more than 10m
.
(2) The public area of the station hall, the side wall of the entrance and exit passage, and the
pillar.
Single lamp 1w, wall mounted, in the same position from the ground 0.
5m and 2.
2m each installed an indicator light
.
The horizontal spacing between the two lights in the public area is not more than 10m
.
Figure 2 shows the layout plan of the evacuation lighting and evacuation indicator lights at one of the entrances and exits of the station
.
Lamp selection: 3.
The analysis of the new and old schemes compares the new emergency lighting and evacuation indication system with the following characteristics compared to the traditional scheme: (1) The evacuation indication system is independent from the backup lighting in the emergency lighting, and the backup lighting is powered by EPS, and normal lighting fixtures can be used; The evacuation indication system is powered by a type-A centralized power supply and the evacuation indication system control host
is set up.
This improves the reliability of the evacuation indication system, forms a relatively independent evacuation indication system, has an independent power supply and control system, and avoids the interference
of external power supply as much as possible.
(2) All evacuation lights and evacuation sign lights are powered by safety voltage AC36V, which avoids the water generated by the automatic sprinkler system, fire hydrant system and other water fire extinguishing systems when a fire occurs, so that the lamp shell conducts electricity and causes electric shock accidents in the process of evacuation, which improves safety
.
(3) The new system adopts distributed centralized power supply, when the centralized power supply in one area fails, it does not affect the normal operation of the centralized power supply in other areas, and improves the power supply reliability
of the evacuation indication system.
(4) The new system adds the control host of evacuation lighting and indication system, which can monitor the operation status of the whole system such as lamps and lanterns and power supplies in real time, realize the intelligence of the system at the same time, and improve the efficiency
of operation management.
4.
Conclusion The design scheme of the new urban rail transit station emergency lighting and evacuation indication system, which meets the requirements of the national standard for urban rail transit fire prevention design, improves the safety and reliability of the evacuation lighting indication system, and conforms to the development of new technologies to form an independent intelligent evacuation lighting monitoring system, which can better meet the requirements of safe evacuation under the fire mode of
urban rail transit stations 。 Reference[1].
Acquaray Electric Co.
, Ltd.
Product Selection Manual.
2018.
01[2].
GB50116-2014 Fire code for building design[S].
[3].
GB17945-2010 "Fire Emergency Lighting and Evacuation Indication System"[S].
[4].
GB51309-2018 "Technical Standard for Fire Emergency Lighting and Evacuation Indication System"[S].







