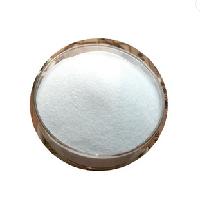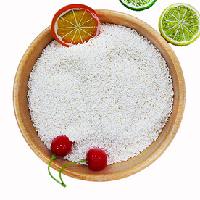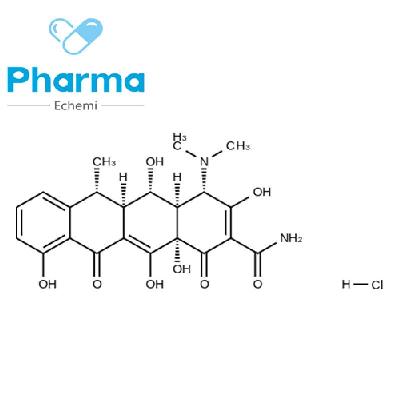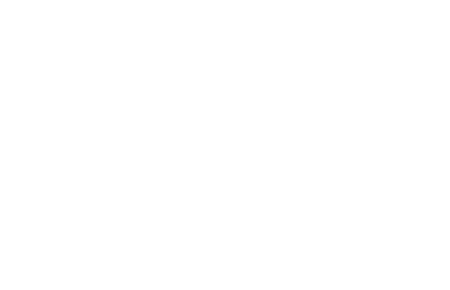-
Categories
-
Pharmaceutical Intermediates
-
Active Pharmaceutical Ingredients
-
Food Additives
- Industrial Coatings
- Agrochemicals
- Dyes and Pigments
- Surfactant
- Flavors and Fragrances
- Chemical Reagents
- Catalyst and Auxiliary
- Natural Products
- Inorganic Chemistry
-
Organic Chemistry
-
Biochemical Engineering
- Analytical Chemistry
- Cosmetic Ingredient
-
Pharmaceutical Intermediates
Promotion
ECHEMI Mall
Wholesale
Weekly Price
Exhibition
News
-
Trade Service
As one of the follow-up articles of the article "Water-resistant Concept Design Talk", this paper mainly expounds the waterproof concept design of exterior walls, kitchens and balconies, that is, the integration of waterproof and anti-cracking, insulation and insulation systems of exterior walls; The specific structural designs of individual structures that have caused disputes in engineering practice are also discussed.1) Basic principles of waterproofing design of exterior walls
The basic principles of waterproof design of exterior walls should include the following points: reducing the impact of structural body deformation, ensuring the quality of masonry masonry, solving the cracks in the temperature of the outer walls, and improving the comprehensive performance of wallsIt is described below.
(1) body deformation
the impact of reducing the deformation of the structure body is a prerequisite for waterproofing the exterior wall. In addition to the structural profession to control load deformation and overall temperature deformation, it is easy to overlook the impact of roof temperature deformation on the top wall. Therefore, roofing structures should be designed with insothermal floors, including elevator rooms, stairwells, etc., regardless of whether the top floor room is frequently active.
non-frame masonry building, mainly by ring beams, construction columns or core columns to reduce or control the effect of the main body deformation. As long as the required design wall blocks arranged facade, and the use of special mortar masonry, the problem is not big.
frame filling block wall to reduce the main body deformation effect of the measures are: Shira knot rebar, from the top layer down, layer by layer filling, each layer to the frame beam bottom, left empty, until the outer wall is fully filled, and then complete the sloped brick top, before painting the beam bottom inspection, there are empty leaks to fill the mortar, if necessary, pressure injection.
(2) masonry quality
more serious leakage occurred in the outer wall, most of which is directly related to the masonry quality, and has little to do with the type of masonry. To ensure the quality of masonry, in addition to pouring core columns in accordance with the relevant provisions or setting up knotted steel bars, pull-out mesh pieces, should also actively use special mortar masonry. Special mortar refers to dry powder mortar. Dry powder mortar can also be used according to the use of the site (masonry or painting), applicable masonry (concrete hollow blocks, aeration concrete blocks, etc.) pre-added glue powder, and easy, high bonding force, strong water preservation, low shrinkage, can effectively reduce cracking masonry. However, the fullness of the vertical seam mortar, still mainly rely on the construction operator's serious attitude and technical level to ensure.
(3) temperature change cracks
to solve the temperature deformation caused by the external wall cracks, a better way is to use the external wall insulation system, not only energy saving, but also to solve waterproof. The key to the successful use of the system for new buildings is two: first, the exterior wall design must be in place at once, including all external equipment and reserved pre-buried conditions; The selected system includes not only the main insulation materials, but also all supporting materials, constructions, nodes and their construction methods.
buildings mainly insominated, if concrete hollow blocks (exterior walls) are used, the east-west facade should be 190 mm thick 3-row hole blocks. The exterior finish is designed to be light and increases thermal insulation. Multi-storey buildings, especially low-rise buildings, green shade is an effective and economical and beautiful insulation measures, should be preferred.
fact, in China, the building climate partition is class IV area, because there is no cold bridge and wall internal condensate problem, the design of the outer wall insulation than the outer wall insulation is more reasonable. In particular, IV-A area, requires anti-typhoon, rainstorm and salt spray erosion, the use of internal insulation is easier to avoid short.
(4) comprehensive performance
it is not desirable to simply improve the waterproofing performance of wall materials or a certain level of construction at the expense of excessive other physical properties. Specializing in seepage, often can not cure seepage.
Attention should be paid to improving the comprehensive performance of the wall: the use of a reasonable external wall waterproof insulation construction system, consider waterproofing at the same time, choose the thermal performance of good wall materials, finish materials to consider breathability, self-cleaning, weather resistance.
breathability, i.e. the breathability of the interior and exterior finishes. The outer seal is internal, the inner seal is outer, the inside and outside can not be used at the same time closed (breathable) type of painting——— the purpose is to reduce the migration resistance of water into the wall. If the evaporation rate is always greater than the penetration rate, there will be occasional leakage, wet stains will not appear, and does not affect normal use. Therefore, it is best to use breathable inside and outside painting. For the external wall, waterproofing with a single waterproof layer is unreliable. The waterproof layer of the outer wall mainly uses polymer cement waterproof mortar, fiber waterproof cement mortar or JS coating, which can be combined according to the specific situation. Fiber waterproof cement mortar is generally used as the bottom dust, polymer cement waterproof mortar can be used as a surface layer to find flat or paste layer, and as a waterproof layer. The defense standard of waterproof exterior wall is also related to interior decoration. Internal decoration standards are high, sensitive to water leakage, its waterproof defense standards should also be raised. For example, wood decoration, although breathable, but moisture absorption, if there is water penetration, intrusive water dark migration, easy to cause large areas of mold spots. Therefore, in addition to masonry in accordance with the above requirements, it is recommended to add polymers to the masonry mortar, with the aim of increasing the overall toughness of the wall and reducing cracks caused by decoration knocks. The internal standard is high, its exterior wall painting should also be preferred commodity mortar, and improve waterproof defense level. The highest grade interior decoration, its exterior wall should be designed as a double wall, the middle left empty, the gap set up drainage. The scale of secondary interior decoration on the indoor side of the outer wall has a more direct impact on the waterproofing effect: large-scale demolition and construction, causing the generation and development of cracks, more leakage opportunities;
2) About hanging
the outer wall full of metal mesh is: painted too thick, sometimes average up to 45 mm, local 70 mm. The reason is the use of poor quality masonry blocks, different sizes, size deviation is too large, resulting in a serious abnormality of wall flatness. The immediate solution is to use qualified masonry, which is required by the regulations. Large area hanging net, even if the grass is solid clay brick, should first be pre-buried in the wall of the steel bar, into the wall 400 mm (turning corner), exposed about 18 mm, 500 mm; Transplanting this construction into concrete hollow blocks or aeration concrete masonry can cause new problems. Moreover, this formal structure has an inherent disadvantage: the steel mesh is not easy to flatten, therefore, although the whitewash layer does not fall, cracks are reduced, but it is easier to empty drums, which is obviously not conducive to safety, not to be used for waterproofing. Therefore, it is not desirable to prevent mortar cracks by hanging metal mesh on the outer wall.
3) Curtain Wall
the facade of the curtain wall is the main concern of architects, but also a common problem. The more correct design should be: the column column column corresponds to the flat partition wall position, and the beam partition corresponds to the floor position. Non-corresponding sub-groups, often contrary to the internal space use function, but also make the construction design rigid, reluctant, lack of reasonable technical support. The upper suspension opening window is the main opening window type of the curtain wall, and its sash design should be small and small. Specifically, it is advisable to be less than 15%, although the size is not easy to further quantify, but the opening angle should not be greater than 30 degrees, the opening distance should not be greater than 300 mm of the provisions, has limited the use of large windows, and its facade to take a horizontal rectangle (small height and large width). The node on the window frame of the upper suspension window is sealed with a double sealant, and the rainwater that occasionally seeps into it is drained down the sides of the window frame. Hidden-frame glass curtain wall has more advantages and less harm, should be used less or not. In principle, the single-layer hidden frame should choose high-performance reflective glass, which is good for energy saving, and reduce the influence of structural glue by ultraviolet light, and extend its normal service life.
4) Top seal structure
curtain wall top seal should be unified design, production and installation by curtain wall company. When designing a cross-section of the sealing plate, you should consider setting the sealant on the side and exposing it vertically to reduce vertical sunlight exposure. However, the vertical seam of the sealing plate must inevitably be horizontal. In quite a lot of engineering practice, the vertical edge between the sealing plate and the seal plate is stitched flat, only in the upper part of the seam glue, so that the working state of the sealant and design and experimental state is different, unscientific and unreasonable. Correct design, the vertical side of the sealing plate into a groove, a plate buckle a board, first riveting and then buckle, and then at the bottom of the groove paste isolation strip, the inside of the groove on both sides for the bottom coating, and then full groove glue, and finally brush the protective layer on the surface of the glue.
5) window sill construction
curtain wall with external windows, window holes should in principle be used around the metal buckle plate, and by the curtain wall company joint design, production and installation. Subcontracting the window sill (or window cover) is a mistake in the management of the curtain wall project. The reason for the error is that the concept design of waterproof curtain wall is not understood. Windows that may produce condensate shall have a clear-slot dark pipe drainage system on their window sills, and therefore should be designed, produced and installed uniformly by the curtain wall company.
6) Bottom port construction
the bottom end of the curtain wall should form an open free end, not subject to any constraints on the exterior wire feet, solid wall skirts and skirt roof, and make the occasional curtain wall water in and out. The benefits of this design are also: can make the roof (skirt) of the main waterproof layer of water, behind the curtain wall and the wall substrate waterproof layer, the formation of a continuous waterproof layer, clear design ideas, well-crafted construction, maintenance and maintenance convenience, and in the appearance of the form of logical beauty. Dry hanging slate curtain wall, it is recommended not to seal the seams, take open, is good for ventilation and insulation, but also for rain in and out. Sealed with glue, rain into easy to get out of difficulties, accumulated over time.
7) Kitchen and bathroom flat section design
kitchen, bathroom, bathroom graphic design location should take full account of the impact on the lower room. In the mandatory provisions of the engineering construction standards did not make a universal, strict provisions, only expressly prohibited in other people's bedrooms, halls and kitchens should not be built on top of the bathroom; Since the current means of structural waterproofing (including material performance and construction level, management level) are still limited, not enough to ensure the success of waterproofing works, therefore, although there are no mandatory requirements, such designs should be avoided in the project.
It is worth mentioning that in the past, although there was no prohibition, but there is no such design, but now clearly stipulated, but there is always such a design, and even some overseas (or in the name of foreign) architects design public kitchens and toilets directly designed on top of the banquet hall, and the owners approved. In graphic design, public toilet baths, kitchens, especially bathrooms, should also pay attention to the impact on adjacent rooms: high decoration standards, steam penetration sensitive rooms to other locations, if necessary, change wall materials. The addition of a vapor layer will make the structure of the wall complex, but also may increase the thickness of the wall, not as good.
the design of the large kitchen, the entire large kitchen range should not cross the deformation seams, even dry goods warehouse is no exception, not to allow the kitchen itself across the seams. Some large hotels with catering as the main features, there will be a number of kitchens continuously concentrated on the floor, at this time prohibited cross-seam and set up has practical significance. Public bathroom, toilet, kitchen, its floor structure design should appropriately increase the thickness and rib rate, in order to improve the stiffness of the board, in order to reduce cracks to create conditions.
8) Professional company
large kitchen graphic design, in the initial design stage should include Minggou, including the main equipment and facilities layout schematic, in order to enter the construction drawing stage to determine water supply and drainage and other reserved pre-buried conditions. These conditions are sometimes a prerequisite for waterproof construction design. In recent years, this work is often directly commissioned by Party A professional kitchen company. The key is that the kitchen company's involvement must be at the beginning of the initial design, not the construction drawing stage, not after the main structure has been completed. Many Party A does not understand the importance of this stage, resulting in the follow-up work on the structure of the main body destructive transformation, which is one of the main causes of leakage. Kitchen companies should be professional. Some kitchen companies in the graphic design, the entire kitchen across the seams, made a big taboo. It can be seen that kitchen companies in addition to caring about kitchenware, but also have waterproof common sense.
9) promote the dark pipe design
to the standards of the current residential buildings, and comprehensive materials and labor costs, will be pipe-sealed, neither reduce the actual use of the area, nor increase investment, but more beautiful, simple, hygienic, water-resistant. Southern region will be installed outdoor pipe, although there is no problem of freezing expansion, but because most of the PVC pipe, used in the outdoor, fast aging, short life, easy leakage, affecting environmental health. After SARS, hong Kong's Taoda Garden has reflected on this. In addition, the outdoor pipe so that each household produces at least one cross pipe through the outer wall, the cross pipe out of the wall, immediately followed by the pipe, the vertical pipe is attached to the wall, so that the cross pipe out of the wall waterproof seal lack of operating space, not easy to ensure quality.
10) Sinking toilet
the main purpose of the sunmed toilet is horizontal pipe maintenance, can be resolved at home. However, it is considered that it can reduce the disturbance to the lower households. This design turns serviceable to non-serviceable. Because of any repair, can be destructive: chisel, excavation, produce a lot of garbage, and noise is annoying, slag environment, in order to repair a tube and harass the whole building. Moreover, the design of a full set of technology is not mature, including filling materials, on-site supervision, leakage risk is greater. Therefore, in general, this design does more harm than good, only when requested by Party A. It is not desirable to design sunk toilets in public restrooms or student dormitories.
11) balcony, semi-outdoor staircase
traditional balcony drainage design has been difficult to meet the drainage slope requirements. Large-sized low-rise multi-storey residential, balcony short side sometimes as long as 3 to 4 m, resulting in long drainage routes, bending is not smooth; The practice of grooves is the same as that of the semi-outdoor ladder described below. The result of the surrounding slot makes the long side of the drainage slope immediately reduced to half the width of the short edge of the balcony, the groove set by the loop, connected with the balcony leakage, the surface height of the leak is slightly lower than the bottom of the groove 2 to 3 mm can be.
platform is a large balcony, a large platform is almost roofing. The main points of platform design are: structural drop board, the surrounding beams turn over. If the structure does not lower the board, and take the threshold approach, do well, but also only solve waterproof, do not solve moisture. Therefore, the structure of the board is not only to deal with the door in and out of convenient and fully do a good job of flooding, but also to prevent indoor local moisture main measures. After the platform is added as insothermal to find the slope, the floor is easy to level indoors, and the platform and indoor adjacent surface is longer, the possibility of greening the surrounding area is also high, which may lead to moisture in adjacent indoor kicks. Therefore, after the structure is lowered, the surrounding water should still be made.
half of the outdoor stairs and the outdoor staircases adjacent to the indoor space are drainproof, reducing the amount of moisture that the rainy season may cause on the inner surface of the adjacent wall. Drainage is prevented here, mainly in the row, to prevent auxiliary. mainly using a combination of polymer cement mortar and JS coatings.
suggested the use of ladder drainage: in the terraces around the grooves, the so-called grooves, is reserved for the finish grooves, the scale is only 10 to 20 mm, small ladders take small values, large ladders take large values. Finished







