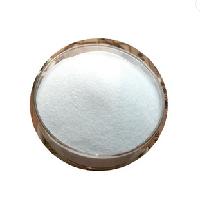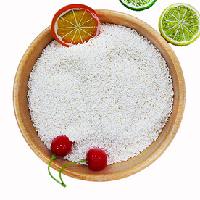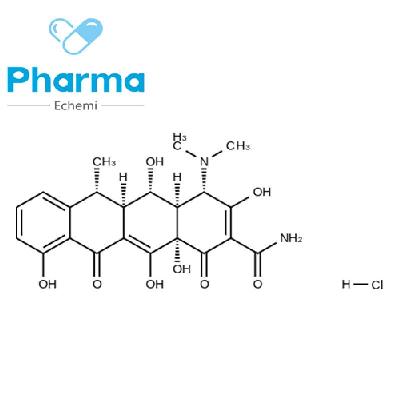-
Categories
-
Pharmaceutical Intermediates
-
Active Pharmaceutical Ingredients
-
Food Additives
- Industrial Coatings
- Agrochemicals
- Dyes and Pigments
- Surfactant
- Flavors and Fragrances
- Chemical Reagents
- Catalyst and Auxiliary
- Natural Products
- Inorganic Chemistry
-
Organic Chemistry
-
Biochemical Engineering
- Analytical Chemistry
- Cosmetic Ingredient
-
Pharmaceutical Intermediates
Promotion
ECHEMI Mall
Wholesale
Weekly Price
Exhibition
News
-
Trade Service
What is building thermal engineering design
building thermal engineering is one of the three basic research fields of sound, light and heat in building science. Theoretically speaking, the influence of outdoor climate on indoor thermal environment through building enclosing structure and the effect of indoor and outdoor heat and humidity on building enclosing structure are mainly studied.
From a technical point of view, the main research focuses on how to reduce the adverse effects of outdoor climate on indoor thermal environment through rational architectural design and the adoption of suitable building enclosing structures, and how to reduce the adverse effects of indoor and outdoor thermal and humidity on building enclosing structures by using appropriate materials and structures
enclosed structure is the general name for the walls, windows, doors, roofs, floorboards, floorboards and other building components that surround the building and the rooms (or spaces) inside the building.
the perimeter structure that separates the indoor and outdoor areas is called the perimeter guard structure, and the enclosing structure that separates the indoor space is called the inner enclosing structure. Customaryly, when not specifically noted, the enclosing structure often refers to the peripheral protective structure, especially the wall and roof part of the outer protective structure.
enclosing structure can be divided into two categories: light transmission and non-transmission structure has glass curtain wall, windows, skylights, etc., non-transmission enclosed structure has walls, roofs and floors.
the purpose of building thermal design
Building adapts to the local climate is the basic principle that architectural design should follow, and creating a good indoor thermal environment is the basic function of architecture. The main purpose of building thermal engineering design is to adapt the thermal design of the building to the regional climate and to ensure the basic thermal environment requirements of the interior.
Principles of Building Thermal Design
a. Principles of Thermal Engineering Design Zoning
The National Building Thermal Design Zone is divided into two levels, one is divided into five regions, and the second level is further subdivided into 11 divisions on the basis of the first level.
b. Principles of insulation design of enclosing structures
Building perimeter protection structures should have the ability to resist the effect of winter outdoor temperature and temperature fluctuations, non-transmission perimeter protective structure internal surface temperature and indoor air temperature difference should be controlled within the limits permitted by the specification.
principle of thermal insulation of the enclosing structure
the outer protective structure of the building should have the ability to resist the combined thermal action of summer outdoor temperature and solar radiation. The difference between the surface temperature of the non-transmission enclosed structure of the natural ventilation room and the maximum temperature of the maximum temperature of the average daily temperature of the outdoor years, and the difference between the surface temperature of the non-transmission enclosed structure of the air-conditioned room and the temperature of the indoor air should be controlled within the limits permitted by the specification.
principle of moisture-proof design of enclosing structure
Building structure design should prevent water vapor from penetrating into the inside of the enclosed structure, and condensation should not be generated inside the enclosed structure. When designing a building, we should take full account of the various working conditions during the operation of the building and take effective measures to ensure that the surface temperature of the outer protective structure of the building is not lower than the temperature of the indoor air dew point.
.







