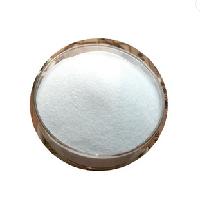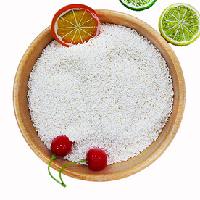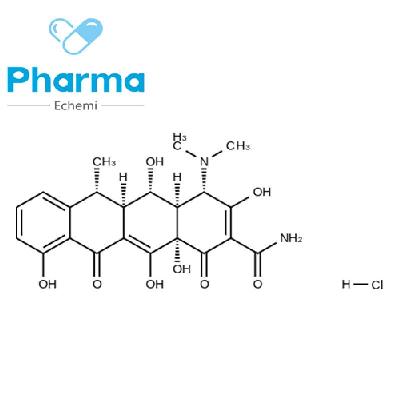Coating technology: coating construction technology of rigid foam polyurethane coating for external thermal insulation of external wall
-
Last Update: 2020-04-03
-
Source: Internet
-
Author: User
Search more information of high quality chemicals, good prices and reliable suppliers, visit
www.echemi.com
Core tips: 1 Application scope of rigid polyurethane coating Hard foam polyurethane coating can be used for external insulation of building exterior wall coating in different climate areas and different building coating energy-saving standards The base can be concrete and various masonry materials It is suitable for buildings with high energy-saving standards and fire rating requirements 2、 Construction technology of rigid polyurethane coating Technological principle The external insulation system of spray rigid polyurethane outer wall adopts the high pressure airless spraying process to spray the polyurethane insulation material on the surface of the base wall after moisture-proof treatment on site to form the insulation layer, and the prefabricated polyurethane mold is pasted on the corner of the building Paint knowledge | precautions for wall paint color selection Recommended introduction: when painting the wall, the owner sometimes has difficulty in choosing what color of the wall paint to paint In fact, there is no ugly color in the wall paint, only the disharmonious color matching The use of wall color contains the knowledge of health Too strong color will stimulate people's perception, make people have a sense of fidgety, affect people's mental health Grasp the basic principles of wall color and paint a colorful space 1、 Wall paint color selection notice 1 Light color is generally used for the top surface Light colors make people feel light, dark colors make people feel heavy Usually, the treatment of rooms is from top to bottom, from shallow to deep For example, the ceiling and walls of rooms are white and Home of coatings: first, the application scope of rigid polyurethane coating rigid polyurethane coating can be used in different climate areas, different building coating energy-saving standards of building exterior wall coating external insulation engineering, the base can be concrete, a variety of masonry materials It is suitable for buildings with high energy-saving standards and fire rating requirements 2、 Construction process principle of rigid polyurethane coating spraying rigid polyurethane external insulation system the polyurethane insulation material is sprayed on site by high-pressure airless spraying process to prevent moisture The surface of the treated base wall forms a thermal insulation layer, and prefabricated polyurethane modules are pasted at the corners of the building; the interface treatment on the outer surface of polyurethane makes the organic and inorganic materials effectively bonded; the surface layer is leveled with polystyrene particle leveling slurry and supplemented with thermal insulation; when the coating is finished, the flexible anti crack mortar is used to composite plastic and alkali resistant glass fiber grid cloth to form the anti crack protective layer, which can be effectively brushed The elastic primer that prevents liquid water from entering, the surface is scraped with flexible water-resistant putty and painted with facing paint Operation key points 1 Construction preparation (1) the base wall shall meet the requirements of code for acceptance of construction quality of concrete structure engineering (GB 50204-2002), code for acceptance of construction quality of masonry engineering (GB 50203-2002) and corresponding base wall quality acceptance specifications and pass the acceptance (2) After the installation of control steel plumb line at each big corner of the building, the steel plumb line of high-rise building is qualified by theodolite inspection (3) The installation of balcony railings, rain drain pipe brackets, external fire ladders, etc on the external wall is completed, and the installation of concealed pipelines, wire boxes and embedded parts on the wall is completed in advance, taking into account the thickness of the insulation layer (4) The door and window frames are installed (5) The wall scaffold holes, through wall holes and wall defects shall be repaired (6) The steel head and bulge of concrete beam / wall are removed (7) The deformation joints of the main structure shall be handled in advance (8) The wall should be cleaned, oil stains cleaned, floating ash cleaned, etc The loose and weathered part of the old wall shall be removed 2 The wall surface of base course treatment shall be cleaned, the oil stain shall be cleaned and the floating ash shall be removed The loose and weathered parts of the wall shall be removed The flatness of the wall shall be controlled below ± 3mm If the deviation of the base course is too large, the mortar shall be plastered for leveling 3 Hang the vertical and snap the control line with the expansion bolt under the top wall and the bottom wall, as the vertical hanging point of the wire hanging on the large wall, the high-rise building uses the theodolite to hang the line, the multi-storey building uses the large wire drop to hang the line with the fine wire, and the wire tightener is used to tighten the steel vertical line installed at the large internal and external corners of the wall, and the distance between the steel vertical line and the wall is the total thickness of the insulation layer After hanging the line, check the flatness of the wall surface with a 2m bar ruler and the verticality of the wall surface with a 2m line supporting board The construction can only be carried out when the flatness requirements are met 4 After the bonding of the door and window and other parts of the blocked polyurethane preform is completed, the blocking work shall be done well before spraying the rigid polyurethane Doors and windows are generally covered with plastic cloth cut into cloth blocks with the same area as doors and windows Plastic film shall be used for winding protection of irregular parts such as shelf pipe, iron art and downpipe 5 Spray the rigid foam polyurethane coating insulation layer, start the polyurethane spraying machine to spray the rigid foam polyurethane evenly on the wall surface When the thickness reaches about 10 mm, set the thickness benchmark according to the 300 mm spacing and quincunx distribution, and the density per square meter should be controlled at 9-10 Then continue spraying until it is flush with the post (the post head is indistinctly visible) The construction spraying can be completed several times, and the thickness of each time should be controlled within 10 mm 6 After finishing the rigid polyurethane coating thermal insulation layer for 20min, use paper cutter, hand saw and other tools to clean and repair the covered parts and the protruding parts exceeding the total thickness of the thermal insulation layer 7 Hang straight line, make ash cake at the place about 100mm away from the top of the floor and 100mm away from the bottom of the floor, and at the place about 100mm away from the internal or external corner of the large wall, According to the vertical control line, make the ash cake in the vertical direction (when the floor is high, it should be completed by two people together), as the reference ash cake, and then according to the line between the reference ash cakes in the two vertical directions, make the thickness ash cake of the wall leveling layer, and paste the distance between each ash cake at the interval of about 1.5m The ash cake can be made of colloidal powder and polystyrene particle slurry, and can also be cut into 50mm × 50mm small pieces and pasted with waste polystyrene board After the ash cake is fixed in the vertical direction, pull the horizontal control line between the two horizontal ash cakes The specific method is to insert the small round nail with small line into the ash cake, straighten the small line, so that the small line control is a little higher than the ash cake by 1mm, and horizontally paste a number of ash cakes or screeds between the two ash cakes at an interval of about 1.5m After each layer of ash cake is pasted, the consistency of ash cake shall be checked with a 5m small line in the horizontal direction, and the verticality shall be checked with a 2m line supporting plate in the vertical direction, and the thickness of ash cake shall be measured The thickness of screed shall be consistent with the thickness of ash cake Check the consistency of the thickness of the punching bar with a 5m small line stay wire and make a record 8 After plastering the anti crack mortar, laying and pressing the alkali resistant net cloth leveling layer for 3-7 days and the construction quality acceptance of the insulation layer, the anti crack layer can be constructed The length of alkali resistant mesh cloth shall not be more than 3m, the size shall be cut in advance, and the edge of mesh cloth shall be cut off When plastering the anti crack mortar, the thickness shall be controlled at 3-4mm After plastering the anti crack mortar with the width and length equivalent to the grid cloth, it shall be immediately pressed into the alkali resistant grid cloth with iron trowel from left to right and from top to bottom A grid cloth (400 × 300 mm) shall be pasted in advance along the 45 ° direction at the window opening and other places The lap width between alkali resistant grid cloth shall not be less than 50mm, and dry lap is strictly prohibited The alkali resistant grid cloth at the internal corner shall be overlapped by pressing stubble, with the width ≥ 50mm; the external corner shall also be overlapped by pressing stubble, with the width ≥ 200mm The alkali resistant grid cloth shall be laid flat without wrinkles, and the fullness of mortar shall reach 100% At the same time, it shall be trowelled and straightened to maintain the squareness and verticality of the internal and external corners The first layer of wall shall be paved with double-layer alkali resistant mesh cloth, and the first layer shall be paved with mesh cloth The method of butt joint shall be adopted between the mesh cloth and the mesh cloth It is forbidden to butt the mesh cloth at the internal and external corners The distance between the butt joint part and the internal and external corners shall not be less than 200mm Then pave the second layer of grid cloth The paving method is as described above The anti crack mortar between the two layers of grid cloth shall be full and dry sticking is strictly prohibited The external insulation of the lower part of the first floor of the building shall be provided with a special metal corner protection between the double-layer grid cloth at the external corner, and the height of the corner protection is generally 2m After the first layer of grid cloth is paved, the metal corner protection shall be placed, and the anti crack mortar shall be tapped out at the corner protection hole with a trowel, and the second layer of anti crack mortar shall be plastered to cover the corner protection Ensure that the angle guard is firmly installed After the anti crack mortar is plastered, it is strictly prohibited to plaster the ordinary cement mortar waist line, mouth sleeve line, etc on the surface layer, and it is strictly prohibited to apply the rigid putty and other non flexible materials 3、 Key points of coating construction quality control 1 Base treatment The verticality and flatness of the base wall shall meet the quality requirements of structural engineering It is required to clean the wall surface, without floating soil, oil stain, hollowing and loosening, and remove the weathered part Polyurethane moisture-proof primer and polyurethane interface mortar layer shall be painted evenly without leakage 2 The insulation layer must be firmly bonded with the wall and each structural layer, without delamination, hollowing, cracks, and the surface layer shall be free of pulverization, peeling, ash explosion and other phenomena 3 Thickness control of anti crack mortar The anti crack mortar layer is 3-5mm thick, with no obvious joints and plastering marks on the wall surface The wall surface is flat, and the door and window openings and internal and external corners are vertical and square Home of coatings is specialized in coatings, diatom mud, paint coating, coating technology, fire retardant coating news and coating, diatom mud, paint coating, coating technology, fire retardant coating decoration knowledge and decoration renderings,
This article is an English version of an article which is originally in the Chinese language on echemi.com and is provided for information purposes only.
This website makes no representation or warranty of any kind, either expressed or implied, as to the accuracy, completeness ownership or reliability of
the article or any translations thereof. If you have any concerns or complaints relating to the article, please send an email, providing a detailed
description of the concern or complaint, to
service@echemi.com. A staff member will contact you within 5 working days. Once verified, infringing content
will be removed immediately.







