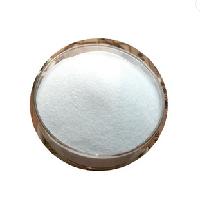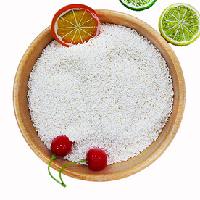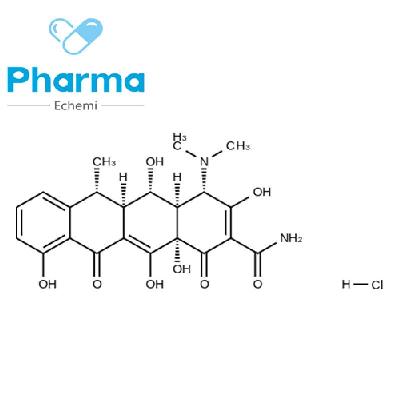-
Categories
-
Pharmaceutical Intermediates
-
Active Pharmaceutical Ingredients
-
Food Additives
- Industrial Coatings
- Agrochemicals
- Dyes and Pigments
- Surfactant
- Flavors and Fragrances
- Chemical Reagents
- Catalyst and Auxiliary
- Natural Products
- Inorganic Chemistry
-
Organic Chemistry
-
Biochemical Engineering
- Analytical Chemistry
- Cosmetic Ingredient
-
Pharmaceutical Intermediates
Promotion
ECHEMI Mall
Wholesale
Weekly Price
Exhibition
News
-
Trade Service
Keywords: roof waterproof insulation project, waterproof insulation integrated system, integrated plate, PVC waterproof coil, rock cotton insulation plate
roof is an important part of the building, should have waterproof and insulation two basic functions, to protect the house from the natural wind, rain, snow, solar radiation and winter low temperature, it is directly related to the life of the building and people's living environment. All along, the traditional roofing practice, whether it is a positive approach, or a traditional inverted approach, or "clamping core" approach, due to unreasonable design, improper material selection and other reasons, resulting in roof leakage, insulation effect failure and other problems continue to occur. The reason is because the traditional practice of structure layer, waterproof and insulation separate construction, between the waterproof layer and insulation layer, waterproof layer and structural layer between the water flow channel, once the waterproof layer break point, water will seep from the damage point into the following layer of the structure into the insulation layer, insulation layer into the water insulation effect will be greatly reduced, water into the insulation layer will continue to flow down, when the flow of water will seep into the structure after the leakage.
Waterproof insulation integrated plate in the production process, the waterproof coil and insulation core material disposable thermal pressure composite together, eliminate the waterproof layer and insulation layer between the water layer, and simplify the roof structure level, a process can achieve waterproof and insulation two functions. Waterproof insulation integrated board using wet paving construction process, through waterproof bonding mortar glued to the substrate, eliminate the water layer between the plate and the structural layer, reduce the risk of system leakage, improve system reliability. This paper introduces the application of waterproof insulation integration system on concrete roofing with the example of C1 standard roofing project in Northeast Logistics Base of China.
1 Project OverviewChina Logistics Northeast Logistics Base C1 standard section is located in Panjin City, Liaoning Province, Dahuai District Lingang Economic Zone, the project is a single-storey building grain bungalow warehouse, building monosome length 144.8m, width 37m, area 5357.6m2, a total of 7 grain silos, the total roof area of 37503.2m2, flat warehouse fire resistance grade of two, functional bulk grain storage, rice storage.
2 roofing system designThe waterproof insulation design of this project is to spray a layer of polymer cement waterproof coating on the roof base, and then wet on the waterproof coating layer 50mm thick waterproof insulation integrated plate, the plate through 5mm thick waterproof bonded mortar is glued to the substrate, as shown in Figure 1. Waterproof insulation integrated board is 1.2mm thick PVC waterproof coil, 50mm thick hard foam polyurethane insulation core, 0.5mm thick cement glass fiber felt after a special process of one-time processing composite sheet, waterproof and insulation fusion, functions mutual reinforcement, a process to achieve two functions.
Figure 1 Roofing System Design
3 System Features Waterproof insulation integrated system has the following characteristics:
1) a process, two functions: waterproof layer and insulation layer composite together, unique "sandwich"-style construction (Figure 2), a one-time solution to the problem of waterproof insulation.
Figure 2 waterproof insulation integrated plate construction
2) the most preferred type, the best combination: the selection of high-quality waterproof coil PVC waterproof coil, hard foam polyurethane is recognized as a very good organic insulation material, cement substrate with good construction performance, three high-quality materials through advanced production technology, composite into an excellent waterproof insulation integrated system.
3) eliminate water, long-lasting performance: due to the waterproof coil and insulation core composite together, eliminating the waterproof coil and insulation core between the water layer, insulation layer is not easy to enter water, insulation core material using hard bubble polyurethane, hard foam polyurethane does not absorb water. The plate is covered with waterproof bonded mortar on the substrate (Figure 3), eliminating the water-skiing layer between the sheet and the structural layer, and the system does not run water, so that the waterproof insulation effect is long-lasting.
Figure 3 sheet paving after the unveiling observation of the full sticky effect
4) construction is simple, save the duration: save the time to find a level layer, waterproof and insulation process completed, simplify the construction level, construction convenience, the plate using wet paving process, wet substrate can be constructed, save the duration.
5) Energy saving and emission reduction, safety and environmental protection: compared to the traditional roofing system, whether it is material production, construction and installation links, or the maintenance and maintenance links, showing its energy conservation and emission reduction, safety and environmental protection of the essential characteristics.
4 Construction processThe construction process of this project is as follows
basic clean-up→ node strengthening→ spraying polymer cement waterproof coating→ sheet test paving→ sheet rollback→ deployment waterproof bonding mortar →shaving waterproof bonding mortar→ paving sheet → pressure roller Crushing→ long edge welding by the edge of the tie→ flat vibration→ short edge welding by the edge of the joint→ node processing→ weld inspection→ roof acceptance
4.1 grass-roots cleaning
cleaning the grass-roots debris, loose concrete, floating paste, the grass-roots protruding concrete chisel flat.
4.2 node strengthening
all yin corners of the roof with the leak-blocking king into a radius of 25mm arc, node part with double-sided self-stick waterproof coil strengthening, node part to strengthen the width plane, facade are not less than 250mm. Figure 4 shows.
4 Daughter wall site node strengthening
4.3 spray polymer cement waterproof coating
the substrate sprayed with a layer of polymer cement waterproof coating, spraying should be uniform not exposed. The coating layer has the following functions:
(1) can repair the defects such as the grass-roots micro-cracks, improve the waterproof performance of the structure,
(2) improve the bonding strength of waterproof bonded mortar and substrate,
(3) after spraying, scraping waterproof-bonded mortar on the base surface does not cause the mortar to lose water too quickly, to ensure that the plate and bonding mortar bonding effect.
4.4 sheet test paving
the plate pre-paved on the grass, determine the position of sheet paving, to prevent the plate after scraping bonded mortar, pre-paved plate short edge wrong seam at least 1m. Figure 5 shows.
Figure 5 sheet test shop
4.5 sheet back roll
before scraping waterproof bonded mortar, the test paved plate back roll, in the plate back roll after the empty substrate scraping waterproof bonding mortar. Figure 6 shows.
figure 6 sheet roll back
4.6 deployment of waterproof bonded mortar
waterproof bonded mortar blending in the mixing bucket, first add water and then add powder, easy to stir evenly. Figure 7 shows. figure
Figure 7 with waterproof bonded mortar
4.7 scraped waterproof bonded mortar
using toothed tweezers not less than 10mm to scrape waterproof bonded mortar, to ensure that waterproof bonding mortar thickness is not less than 5mm, waterproof bonded mortar thickness needs to be scraped evenly. Waterproof bonding mortar at least 5mm thick, can ensure that the plate and substrate to achieve full adhesion, eliminating the plate and substrate between the water layer. As shown in Figure 8.
Figure 8 Scrape waterproof bonded mortar
4.8 paved sheet
After the waterproof bonded mortar is scraped, the previously rolled-back sheet is laid on the mortar, and then the edge of the waterproof bonded mortar is scraped. Figure 9 shows.
Figure 9 Paving sheet
4.9 pressure roller crushing
after paving the completion of a sheet immediately after the use of roller vibration crushing, discharge the air below the plate, so that the plate and the substrate bond more tightly, exhaust from the middle to both sides. Figure 10 shows.
figure 10 roller crushing
4.10 tie edge long edge welding
long edge using crawl welding welding, joining edge width of 80mm, effective welding width of not less than 25mm. As shown in Figure 11.
Figure 11 Long Edge Welding
4.11 Flat Vibration
After welding the long edge of the plate, the plate vibrator vibrates the sheet with a flat vibrator, so that the plate and substrate reach full stickiness, and the bonded mortar is squeezed into the plate seam to seal the plate seam.
4.12 joint edge short edge welding
short side using hand-held welding gun bilateral welding, joint edge width of 150mm, one-side effective weld width of not less than 25mm. As shown in Figure 12.
Figure 12 short edge welding
4.13 node treatment
after the completion of large-sided construction of the water drop, daughter wall, deformation seam and other nodes with PVC waterproof coil treatment, and with silicone weather-resistant sealant seal, the specific construction method can be seen in the detail node practice section.
4.14 Weld Inspection
using crochet to detect welds, found leakage welding or damage immediately repair, to ensure the integrity of the entire large waterproof layer. As shown in Figure 13.
Figure 13 Weld inspection
4.15 roof acceptance
5 detail node practice the detail node site is mostly in the deformation concentration of the place, it is easy to produce cracking damage, and most of the node parts are more complex, high construction operation technology requirements, is a weak link in waterproofing project, so waterproof detail structure treatment is the key to waterproof engineering. The following examples give several important detailed construction waterproof treatment methods in this project.
5.1 daughter wall
daughter wall wet 500mm wide double-sided self-stick waterproof coil, facade wall 250mm, flat 250mm. On the facade coil, the self-adhesive coil is covered with a polymer cement slurry cloth as isolation, and the paste height is 100mm higher than the facade coil receiving point. After the rock cotton fire isolation belt is paved, with PVC waterproof coils on the bottom of the daughter's wall rock cotton plate, PVC waterproof roll on the daughter's wall at least 250mm, with glued to the daughter's wall, the roll head is fixed with a pressure strip, and sealed with silicone weather-resistant sealant. As shown in Figure 14.
Figure 14 Daughter wall node processing
5.2 drop port
first with the leak king to fill the water drop chassis and the grass-roots gap, and the water drop mouth flat circle into an arc. Then use polymer cement waterproof coating paste double-sided self-adhesive waterproof coil to do waterproof strengthening layer, strengthen the width is not less than 250mm around the drop port, and seal the edge of the coil with polymer cement waterproof coating. Rock cotton fire isolation belt paved, daughter wall waterproof coil on the paste (falling water mouth in the daughter wall drainage ditch), and then with PVC waterproof coil welded around the drop water mouth, coil deep into the water mouth is not less than 200mm. As shown in Figure 15.
Figure 15 The drop-off node processes5.3 Deformation seam
deformation seam angle wet spread 500mm wide double-sided self-stick waterproof coil, facade wall 250mm, flat 250mm. On the facade coil, the self-adhesive coil is covered with a polymer cement slurry propylene cloth as isolation, and the paste height is 100mm higher than the self-adhesive coil of the facade. After the rock cotton fire isolation belt is paved, the PVC waterproof coil is laid on the bottom rock cotton plate of the deformed seam wall, the PVC waterproof coil is turned to the top of the deformed seam, and glue is glued to the wall. The deformed seam is filled with rock wool, and the seam top is welded first to a PVC waterproof coil, and then filled with foam rod, and then covered with PVC waterproof coil at the top of the deformed seam, welding the coil seam. As shown in Figure 16.
figure 16 deformation seam node processing
6 conclusion China's logistics northeast logistics base C1 standard section granary roof using waterproof insulation integrated system, completed in mid-October 2017, roof total area of 37503.2m2, construction lasted only two months, and after two heavy rain, after the rain inspection roof has completed the work surface without leakage points, which fully reflects the unique advantages of waterproof insulation integration system. Waterproof insulation composite together, a process of two functions, simple process, wet shop construction process on the grass-roots requirements are low, affected by the weather is small. Waterproof insulation integrated board through the factory disposable thermal pressure composite, eliminating the waterproof coil and insulation core between the water layer, the plate wet paving through waterproof bonded mortar is glued to the substrate, eliminating the plate and substrate between the water layer, the system does not run water, insulation layer does not absorb water, to ensure that the roof waterproof and insulation function. The popularization and application of waterproof insulation integrated system will bring breakthrough progress to solve the problem of roof waterproof insulation.
:
Ministry of Housing and Urban and Rural Development. GB50345-2012 Roofing Engineering Technical Specification s. China Construction Industry Press, 2012.
Ministry of Housing and Urban-Rural Development. GB50207-2012 Roofing Project Quality Acceptance Specification . China Construction Industry Press, 2012.
。







